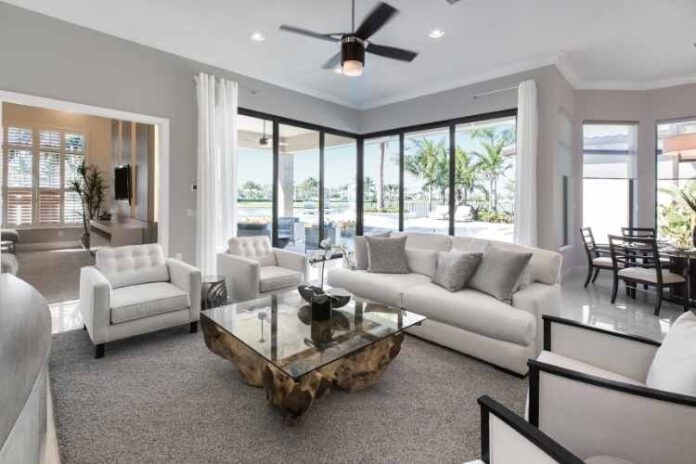When you are looking for a house, you don’t just look at the physical aspects of it. When you are looking to build a house, you think of all the things you have always dreamt of that you want in your house. These things which are near and dear to you, are what make the house, a warm and welcoming home. Your home is your haven. The thing that makes it home are smaller things in it that you have picked out and decorated the house with. The finer points in the house like the colour of the walls, a small corner for reading, the potted plants, the wall where the photos play out your life, and so on. These things have a little bit of you in them. A house is a collection of things that make it comfortable. So, when you are building your own home, there are a few things you need to remember.
What is the carpet area?
When the home construction company refers to the carpet area, they mean the usable area in the house. Carper area is essentially the addition of an area of all the rooms including balconies and toilets after subtraction of the thickness of walls. The carpet area is what is available to you for décor.
Normally, the carpet area of the house is 70% of its total area. This is important to remember as you may make decisions regarding furniture, carpets, rugs, and so on depending on the actual area available to you for use. Let us take a look at what you can do with the area you have.
Effectively use your carpet area in the house
Plan what you want
Your dream house should have everything you have ever wanted. That is why the first step towards ensuring you do not miss out on anything is to list down what you wish to include in your abode. For example, when you are working with 5000 sq ft, then list down things you wish to include like a library or a reading corner. Get an estimate of how much minimum and maximum space these elements would take when you are building your home. Get an estimate from the construction company and begin from there. It is also a good idea to get an overview of what the company would be charging you in your city and the features you want. For example, house construction cost in Bangalore would be different from that in Delhi.
The layout of the house
The layout of your house will decide a lot of things for you. For example, if you wish to have a four-poster bed, then you need to have a higher ceiling. At the same time, it takes up more space. That means you need to work out how you can fit your bed, side tables, and some storage in your bed and which corners. Not only is the direction of walls important but you need to think about other things like major appliances and power outlets for them, the placement of doors, windows, and even the placement of doors between two rooms. These layouts will give you an idea of how much space you have to work with.
Getting storage made in the walls
One of the ways to save space that might seem practical is to get storage spaces done inside the wall itself. Assess how this will impact the thickness of walls and structural integrity when you are making this decision. Apart from this, you can get attractive niches done in your living area and use appropriate lighting to make it look stunning. Storage in walls doesn’t necessarily need to be covered. It can be a showcase or a bookcase as well.
Lighting and furniture
Lighting can be tricky when it comes to limited space. If you have a bigger carper area, you can opt for floor lamps or table lamps. However, if your carpet area is limited and the height of the ceiling is good, you can go for a chandelier that brightens up a room. Get wall-mounted fixtures in various rooms to add depth to the walls. You can try out hanging lights in various spaces as well. Think of furniture that goes with your carpet area. If you have limited space in the guest bedroom, then you can consider getting a sofa-cum-bed instead of a normal bed. Try to buy furniture that is not out of proportion with the space you have in the house.
Multi-purpose dividers
When you have a lot of elements to fit into your home, you need not cut down on everything. Allow your home to take shape by adding twists to room dividers. For example, if you want to keep a big living area and give a wall of privacy to the dining area, then you can think of adding a divider that will serve as a TV unit or a bookcase. This ensures you are using the space you have wisely while fitting in a wall that serves multiple purposes.
Account for all the things you have in the house
Sometimes, when you are thinking of your new home, you forget about what you have in the existing one. Account for things you have like the electrical appliances that cannot be wall-mounted like washing machines, portable AC, and so on. If you are planning to take a sofa set, bed, dining table, or any other piece of furniture to your new home, don’t forget to account for it in your plan.
These tips are to get you started with your house planning when it comes to making the best use of the carpet area in your house. You will find space for everything you wish to do with a little help from the construction company and innovative solutions to your problems. You don’t need to compromise on your house and seeking help from professionals can help you achieve your goal.


